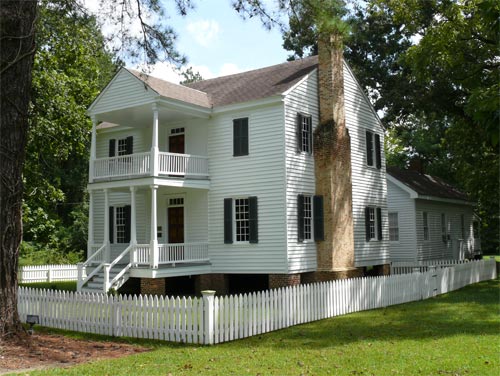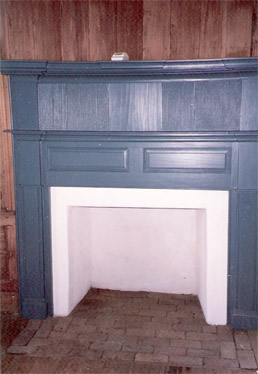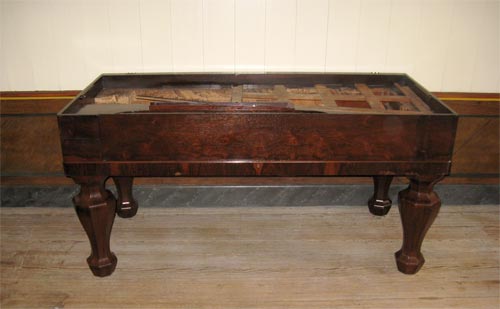This is the mantle in Room One on the first floor by the side entrance.
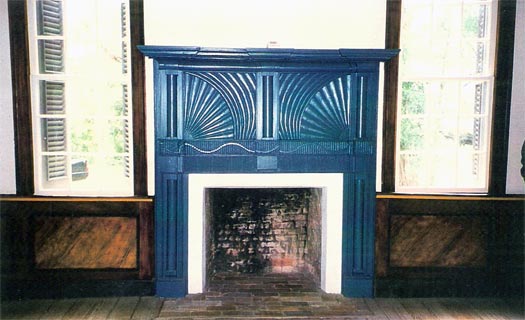
The mantle in the parlor is flanked by double nine-pane windows on each side.
Inside tour of the First Floor of the Mill Prong House
The interior tour of Mill Prong House begins through the side entrance into Room One on the first floor.
All the rooms of the house are wooden sheathed except on the second floor where plaster was used at the time of the remodeling in the 1830s.
The moldings are of the style that fit into the transitional period between the Georgian and Federal eras. Heavy cornices cover joints between the walls and wooden ceiling.
Doors and window frames are finished with edges reminiscent of the Georgian style.
Before the remodeling in the 1830's, Room One with the side entrance contained the enclosed stairwell to the second floor.
You can see cuts in the ceiling boards where the original enclosed stairwell was located.
The mantle in the parlor is flanked by double nine-pane windows on each side.
The mantle in the parlor is flanked by double nine-pane windows on each side.
You could not access the stairwell through Room One but only through the stairwell from the back porch.
The two massive downstairs mantels were removed from Mill Prong House and installed in the family home in Red Springs around the turn of the 19th century.
They were returned at the time of the restoration.
Each mantle stands more than five feet tall, heavily detailed with reeding, quarter sunburst and center blocks.
They were painted with a blue-grey and creme coat and are examples of the Federal style and colors.
Later, both mantles were painted with varnish, which has protected the undercoats through more than 200 years
Room Two
An unusual feature of the door graining in the house, but not uncommon for the period, is the manner in which the uprights and crosspieces are painted.
Instead of the grain running parallel to the length of the boards, it is at right angles as if the artist intended the result to look like veneer.Room Two on the first floor is a large parlor with simulated wood graining in brown and dark ocher.
The upper walls are medium ocher. The paint colors, like the mantles, are the original colors based on paint analysis done at the time of the restoration
Historic Piano
The piano in the parlor was located here before the Civil War.
Just before Union Gen. William T. Sherman's army passed through the area in 1865, the McEacherns buried the piano in order to save it from marauders.
Sherman's men found the piano and since they could not take it with them, their calling card was to bash in the top.
The top was never repaired even though the piano would still play.
After more than 100 years of barn storage following the Civil War, one of the McEachern descendants, Ann Lamm, returned the piano to its rightful place.
Mill Prong Preservation Inc. had the walnut case refinished.
Continue your tour of the Mill Prong House by coming with us to the second floor
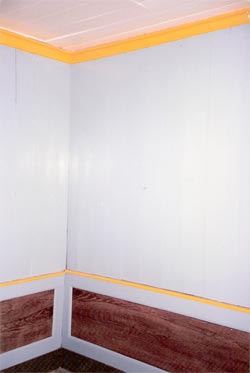
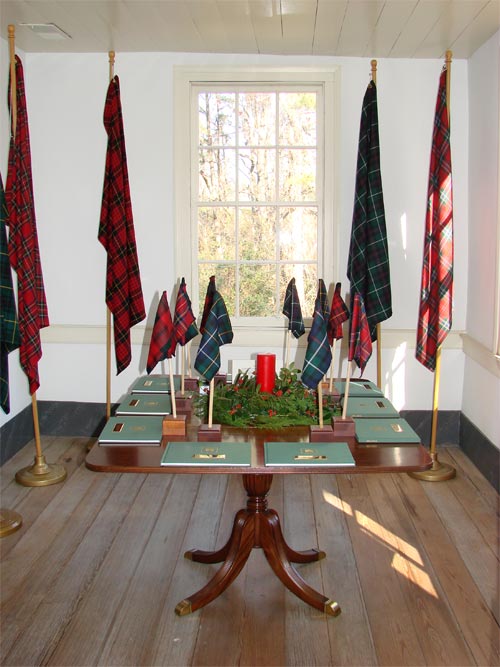
Since the Scots settling the area came from Argyle, a second floor Argyle room is set up complete with clan flags of families from the area.
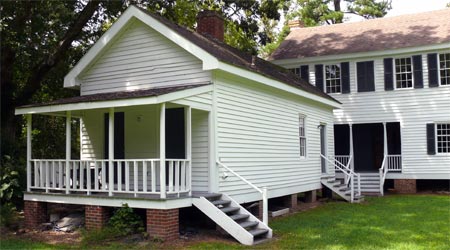
Kitchen Building
The kitchen building was originally a residence probably built in the second quarter of the 19th Century and moved to Mill Prong for use as a kitchen and dining room. It was originally connected to the main house by walkway. The kitchen building is now remodeled as a caretaker kitchen and bathroom facility also featuring introductory exhibits to Mill Prong. It has the only bathroom facility at Mill Prong House.
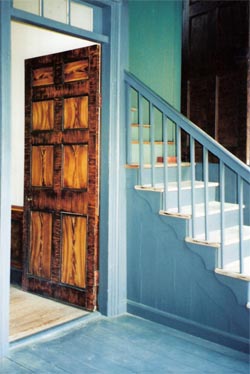
The rear stairs on the back porch are the only access to the second floor of Mill Prong House.
The two shed rooms at the rear of the first floor have flush (even) boards but lack the heavy cornices between the ceiling and the wall of the two front rooms.
Likewise the back porch has flush (even) boards.
The shed room to the left contains an interior door connecting to the front rooms.
The other shed room across the porch did not have any access into the main house. It has only an exterior door and is called the "peddler's room."
Travelers could stay in the peddler's room and be kept apart from the family at night.
The open stair leading from the rear porch to the rooms above is unusual. The stairwell goes in a straight direction from the back porch to the rooms above.
Before the remodeling in the 1830's, the stairwell turned to the right after rising from the back porch, appeared as an enclosed stairwell in Room One, with a landing in Room Five on the second floor.
An exterior stairway to the second floor was also used in the McEachern house about a mile distant from Mill Prong House.
The exterior stair is also found as far away as Bath in Beaufort County.
The 1790 Vandeveer House in Bath has a similar open stair arrangement in the two rooms opening on the rear porch as Mill Prong House does.
Room Five
Originally the two upstairs rooms on the front were built so the room at the top of the stairs opened out on the second-floor porch.
During the remodeling in the 1830s, a plaster wall was installed dividing this room into a center hall and a bedroom.
From the cuts in the floor boards you can see where the original stairwell was located in this room.
Since the Scots settling the area came from Argyle, a second floor Argyle room is set up complete with clan flags of families from the area.
Anyone with a Scottish name in his background is encouraged to sign his or her name under his clan name in the clan registers provided.
Room Six
Room Six at the front on the second floor was untouched by the remodeling in the 1830s. It is the most ambitiously decorated room in the house and is painted in four colors.
The panel sections in the baseboard are brown, the upper walls are blue-green, the mantle and the baseboards are black and the rails, styles and chair rails are all red-brown.
